60s Housing in Fitzrovia, London
August 13, 2009
I would like to draw your attention to a fairly low key social housing scheme, designed in mid 60s by Fredrick MacManus & Partners for Westminster City Council. I consider it as an important and successful urban renewal scheme of its time, which was very cleverly slotted in existing 18th century pattern of streets and with out any ‘gimmicks’, got on with the job of providing high density practical housing with ‘Rossi-like’ dignity.
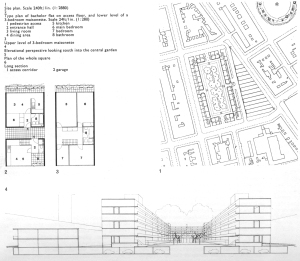
I feel intelligent hands of Michael Gold, a member of the design team, are evident in the design process. The underground car parking under the housing and commercial blocks slots in comfortably and appears to work well (although I have no direct proof of this) and fits in the street pattern successfully. To see enlarged plans see this link;
http://www.flickr.com/photos/iqbalaalam/3816822459/
The 6 storey housing rectangular block has a calm private defensible green space in the middle, reflecting other squares in this area. The adjacent triangular block consists of commercial accommodation responding to the street demands.
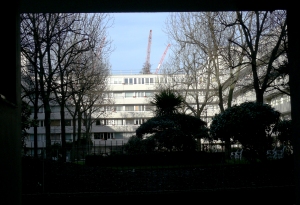
It seems a pity that new windows and cladding has undermined the original simplicity of the residential block like umpteen other recent ‘improvements’.
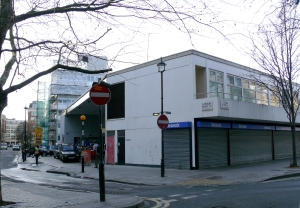
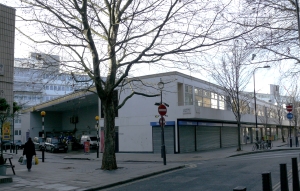
The diagrams and the following quotation are taken from AD of Sept 1967.
“The building reflects an awareness of its context in its scale and in the way the accommodation has been organized to make a place particular to the dwellings around it. It also contains the implication that it is possible to revalidate areas within the existing street framework, with new buildings which generate active relationship with what exists.”
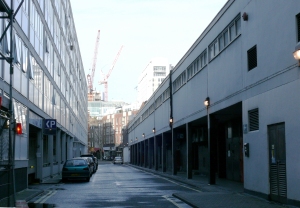
Filed in Architecture, Housing, Urban Renewal
Tags: 60s Housing, Clipton Street W1, Frederick MacManus & Partners, High Density Housing, Housing in Britain, Michael Gold, Social Housing, Urban Renewal, Westminster City Council


