Early Grids of Milton Keynes, Coffee Hall.
August 22, 2009
The new city started to display its first housing grids between Bletchley and Central Milton Keynes during early 70s. Some of the first housing developments and unfortunately some of the first casualties of badly built building fabrics and ’social’ problems due to wrong allocation policies and mass import of problem tenants from London and Birmingham slum areas also took place at this initial stage.  Coffee Hall grid (along with Netherfield and Bean Hill) was one of the earliest grids to be developed. The layout was a refined exercise in organizing a highly ordered and disciplined grid in and around existing landscape features. One and two storey terraced houses to Parker Morris standards were provided in fair faced concrete walls with flat roofs at fairly low housing densities.
Coffee Hall grid (along with Netherfield and Bean Hill) was one of the earliest grids to be developed. The layout was a refined exercise in organizing a highly ordered and disciplined grid in and around existing landscape features. One and two storey terraced houses to Parker Morris standards were provided in fair faced concrete walls with flat roofs at fairly low housing densities. 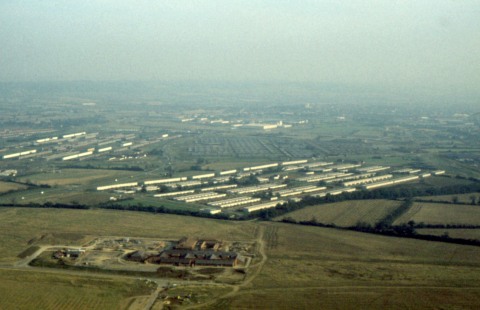 Coffee Hall never recovered from a disastrous start with a reputation of a failed estate in almost all aspects. The original housing saw some immediate changes to cure leaks and condensation and the empty spaces left un-built around the rigid geometric grid were soon filled in by badly designed housing, which I find too painful to photograph to this day.
Coffee Hall never recovered from a disastrous start with a reputation of a failed estate in almost all aspects. The original housing saw some immediate changes to cure leaks and condensation and the empty spaces left un-built around the rigid geometric grid were soon filled in by badly designed housing, which I find too painful to photograph to this day. 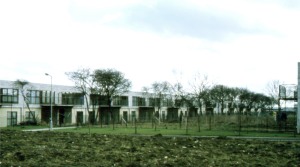 The housing was built to generous Parker Morris space standards but built during a shortage of reasonable building materials and tradesmen. Leaking roofs and condensation started to plague the estate right from the day one. Note the retention of existing hedges.
The housing was built to generous Parker Morris space standards but built during a shortage of reasonable building materials and tradesmen. Leaking roofs and condensation started to plague the estate right from the day one. Note the retention of existing hedges. 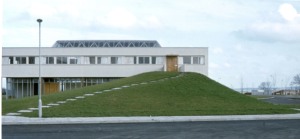
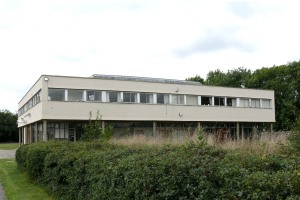 A loving tribute to Corbusier was offered by the MK architects but for obvious reasons Villas were not on offer. However a church was perfectly in order. Unfortunately even this little modest offering has suffered by thoughtless additions. This remains one of the few buildings worth a visit in this area. White paint is now cream and the grass mound has been replaced by an unsightly curved roof building.
A loving tribute to Corbusier was offered by the MK architects but for obvious reasons Villas were not on offer. However a church was perfectly in order. Unfortunately even this little modest offering has suffered by thoughtless additions. This remains one of the few buildings worth a visit in this area. White paint is now cream and the grass mound has been replaced by an unsightly curved roof building. 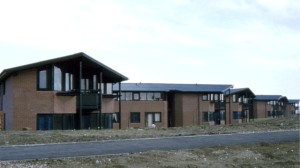 MacCormac & Jamieson produced this noteworthy housing for single people in 1975-77, when this slide was taken. Even in the present state of poor upkeep, the building sits on site comfortably and retains its poise to enhance a depressing area.
MacCormac & Jamieson produced this noteworthy housing for single people in 1975-77, when this slide was taken. Even in the present state of poor upkeep, the building sits on site comfortably and retains its poise to enhance a depressing area. 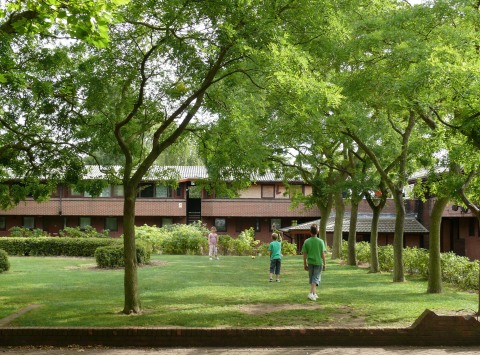
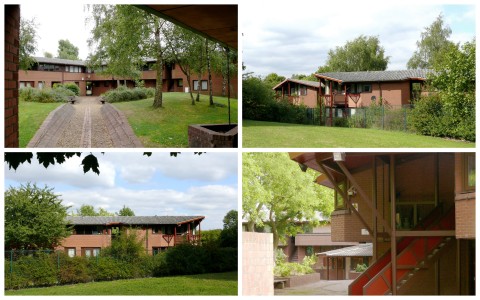
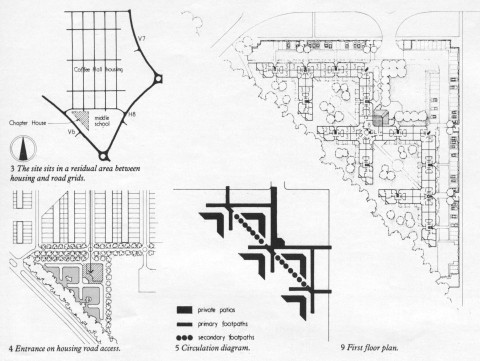
 The northern part of the grid was reserved and planned for Woughton Education Campus to house three secondary schools, a Roman Catholic school, school annexes, a sixth Form College and a joint use recreation centre. According to the Head teacher of the Campus,” Woughton ward is among the 10% most impoverished in the country and the catchment area is the most deprived in MK”
The northern part of the grid was reserved and planned for Woughton Education Campus to house three secondary schools, a Roman Catholic school, school annexes, a sixth Form College and a joint use recreation centre. According to the Head teacher of the Campus,” Woughton ward is among the 10% most impoverished in the country and the catchment area is the most deprived in MK” 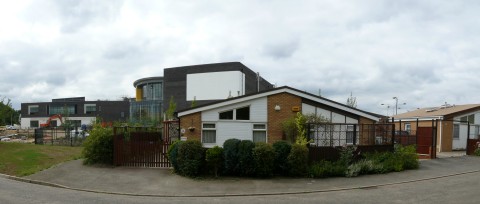
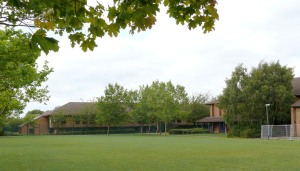 The odd juxtapositioning above illustrates a competition winning low cost private housing scheme by Andrew Sebire & Kit Allsop built in 1982 , described by them as architectural equivalent of the Citroen 2CV.
The odd juxtapositioning above illustrates a competition winning low cost private housing scheme by Andrew Sebire & Kit Allsop built in 1982 , described by them as architectural equivalent of the Citroen 2CV. 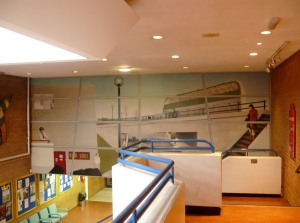 No one imagined that one day it will be pitched against the juggernaut of an Academy next door. The grassed area on left is surrounded by the school (1978) on one side,now to be demolished and Woughton Centre housing Sports Hall, Performance Area and Swimming Pool (shown on left) acting as a community building. There was some modest housing planned on opposite extremities of the education campus to create some mixed use, but the temptation to fill the empty green fields with housing (and once again of terrible layout and design)
No one imagined that one day it will be pitched against the juggernaut of an Academy next door. The grassed area on left is surrounded by the school (1978) on one side,now to be demolished and Woughton Centre housing Sports Hall, Performance Area and Swimming Pool (shown on left) acting as a community building. There was some modest housing planned on opposite extremities of the education campus to create some mixed use, but the temptation to fill the empty green fields with housing (and once again of terrible layout and design)  proved too great and the resulting mess of excessive but lucrative housing, failing schools, (some now pending demolition) and building of a new Academy in a ‘left-over’ corner of now crowded site hardly shows planning anticipation and aptitude of caretaker town planners of this new city.
proved too great and the resulting mess of excessive but lucrative housing, failing schools, (some now pending demolition) and building of a new Academy in a ‘left-over’ corner of now crowded site hardly shows planning anticipation and aptitude of caretaker town planners of this new city.
The gloomy picture painted here is an attempt to record some of the disasters and occasional successes, before the haze of time and eventual re-writing of the local history distorts the facts beyond recognition for the future generations.
The photograph above showing the wall painting in Woughton Leisure Centre is a work called ‘ Situation Comedy’ painted in 1981 by Boyd & Evans. This was their first commission in MK and was followed by many other. The name reflects the inclusion of some existing building features within the painting, such as stairs and projecting balcony. The blue handrail in photo has an extra bar added, it used to be red as shown in the painting.
For site layout and location of buildings shown above look here; http://www.flickr.com/photos/iqbalaalam/3846824764/ The original Local Community Centre here; http://www.flickr.com/photos/iqbalaalam/3196544440/in/set-72157604170762836/
Filed in Academy, Architecture, Buckinghamshire, Church, Education, Housing, Milton Keynes, Modern Architecture, Schools, Social Housing, Town Planning
Tags: Academy, BDP Architects, Bletchley, Boyd & Evans, Church, Coffee Hall MK, Cottesloe Centre, Housing Competition, Schools, Seckloe Centre, Social Deprivation, Social Housing, Woughton Education Campus


