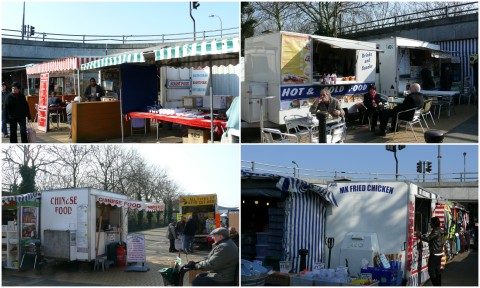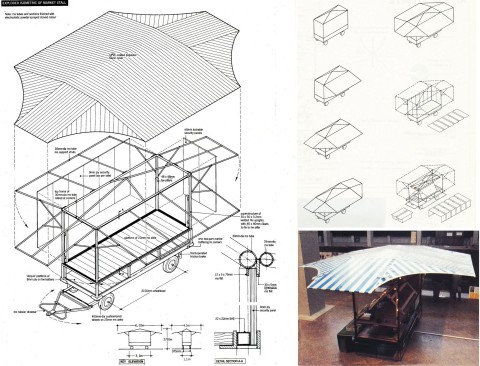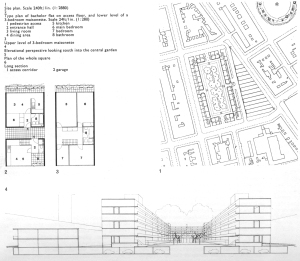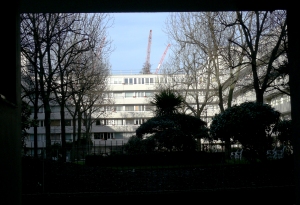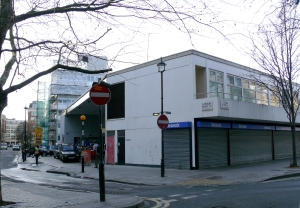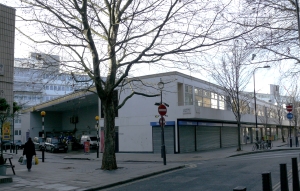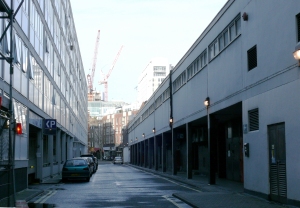Cedric Price’s Market Stall. Proto-type
March 27, 2013
Markets with ‘temporary’ stalls are common sight in most of the country. Some Market Squares which open frequently have now fairly rigid and semi-permanent structures to provide shelter to stalls and often the customers. The traditional wheel barrows with a light weight roof can still be seen where opening hours are limited and a swift removal to clear the streets is essential, but this mostly applies to fruit and vegetable like produce.
There are more and more specialist stalls serving a variety of food, electronic goods and even Barber shops. The frequent rain inevitably creates water pools in fabric roof and canopy structures and the sight of stall holders trying to use poles to push the water puddles often create sudden water falls on or near customers who are used to weave their way as seasoned market users.
I do not know who came up with the idea in Westminster City Council to ask Cedric Price to improve the streetscape and propose design for a flexible market stall in 1987, but it was a brilliant move. This is the kind of project Cedric Price would have welcomed as a real challenge as the end product had to be light-weight, secure, moveable and able to offer a flexible multi-functional combinations of use as well as offering shelter to the owners and the public being served.
Price came up with a steel framed hinged box on a wheeled structure which was self bracing in any position. The stall offered generous canopies on all four sides and were capable of operating in different combinations and linking with other stall canopies, to offer naturally ventilated covered walking and shopping areas. The taut canopies stopped flapping noises and avoided formation of water pools above walking and serving areas.
The ply panels were fixed to side of steel frame forming a back to the PVC polyester coated fabric in closed position and were also used for counter-tops.
The stalls were able to be folded down locked up and towed away quickly and easily.
Apart from the proto-type shown in AJ it is not known if more of these stalls were ever built and used.
Information and stall photos attributed to an article by Susan Dawson published in AJ 5th September 1996.
