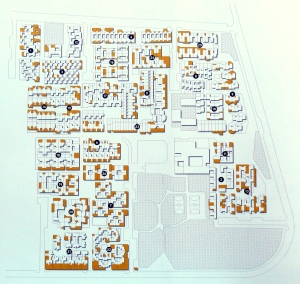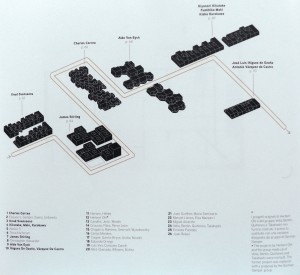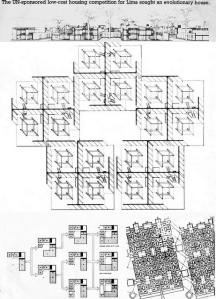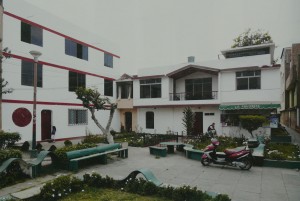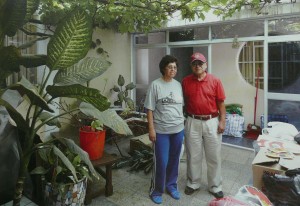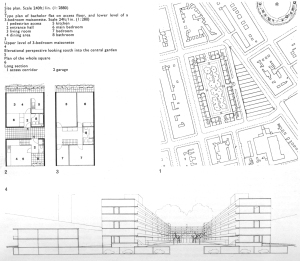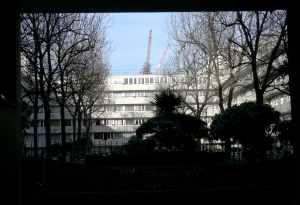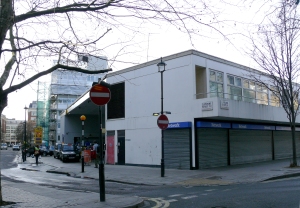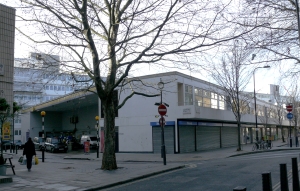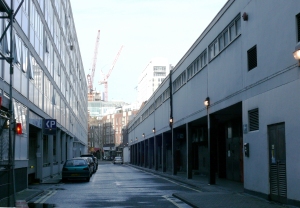Looking back.
July 20, 2020
Covid virus pendemic, old age catching up with you and ever reducing list of your old friends and colleagues superimposed on resulting isolation, and social distancing is enough to make you fondly reappraise your past interests and activities trying to gauge the past efforts and the current dirth of continuation of these old obsessions.
Having looked at pages of this blog for last 10 to 11 years proved to be quite a sobering experience. I will go as far as saying that I was surprised to note the amount of effort and time I managed to plough in gathering these thoughts and information together in one place without any major complaint from my late partner.
Although the temptation to continue these efforts as before is still there and inviting you to particpate is attractive but the reality and lessons learnt over last decade or two are simply shouting “Don’t be stupid – just have another nap and you will regain sanity”.
I feel there is a compromise in sight. If my fading grey matter and slower body permits, a system of short re-visits (if the buildings survive) and the impact of raveges of time on them may be worth recording with some continuity seen from the same pair of eyes after many years but filtered through layers of coloured curtains of changing times.
I also feel that I may be able to impart some pain on the visitors to my Blog by forcing them to look at some of my own meagre architectural efforts as an architectural student, trainee and finally as a practicing architect in various Public Authorities after completely bypassing the private architectural practices I could have chosen to work for.


Let me start with my own neighbourhood. The Market Square and Church form the heart of old Winslow and almost all buildings in this area were brought in line with the prevailng fashions in 18th and 19th century to give the central Winslow a suitable appearance to represent a prosperous central town serving this rural end of Buckinghamshire. Here you see the two white painted properties facing the High Street. If you walk through a black door next to the shop window leading to a narrow alleway and look back towards the rear elevations of these two buildings this is what you would see.


The odd collection of buildings from 14th to 18th century using differing materials and constructional methods have been ‘brought up to date’ to offer a unfied veneer facing the High Street conforming with the prevailing tastes.
This kind of renewal still happens all over the world but under modern names not unlike ‘post-modernism’.
Cofferidge Close, Stony Stratford. Under threat?
July 31, 2010
In February I jotted down the short history of this project which started its life as a brilliant contribution to the new built environment in this historical town, now an integral part of the new city of Milton Keynes. I pointed out in some detail many ‘retrogressive’ recent changes which seriously undermined the original strength and qualities. You are still able to see the frail patient walking about, an occasional smile still reveals some of the original attractive charm the patient possessed.
However, recently my attention was drawn to an exhibition in Stony Stratford and this web site http://www.cofferidgeclose.co.uk/ displaying proposals for developing and improving this site and seeking public participation and involvement before submitting formal planning applications.
This apparent democratic and inclusive method has now become an almost text book approach for testing the waters and finding the best and cheapest route for most of the developers to do what they are there for; build big, cheap, and make an quick exit with a neat profit.
The proposal is so ill conceived and poor that in all seriousness you can not even appraise it apart from saying that far from preserving and enhancing the character of the area (a pre-requisite for any proposal within a Conservation Area), this scheme would destroy it in all major aspects.
One sentence can adequately summarise this proposal. An attempt to insert a grossly oversized building in a beautifully crafted space in the heart of a sensitively redeveloped area. The huge mass of building is moored in a sea of enlarged car parking and service areas, proposing to destroy the trees in the orchard which provides pleasant walking routes through this park like well landscaped site. The directness of short cuts linking the little ally ways would be destroyed and and the walk through the car park can hardly be compensated by planting few trees in left over spaces.
The best way to describe this broad daylight attempt of this ‘grab and run venture’ is the following analogy;
- Imagine a pretty little ornate cage in a nicely decorated front room of an old thatched cottage with a lovely little singing bird. The bird lost a few feathers after a confrontation with a house cat when it escaped the cage through an open door, but survived and continued with well rehearsed melodies and preening the colourful plumage in this handsome spacious cage.
- Suddenly the old owner of this bird was taken ill and had to go to a Nursing Home and the bird was sent to another house with a large bird cage which it was able to share happily with other similar birds.
- After a while a new owner, another bird lover, came to live in this cottage. The owner loved the lovely little bird cage in the front room, but unfortunately had a large barn owl to look after. The owl was far too large for the cage and indeed the door. It managed to get in but found it difficult to move within it. The children from the neighbourhood who knew the singing, colourful bird came and apart from the initial thrill of seeing a big bird with funny head and round eyes, they missed the colourful singing bird and wanted it back.
- The kind new owner did not want to disappoint the children and said, ” I tell you what! Tell me your three favourite colours and I would be happy to colour owl’s feathers in your favourite colour. If you like I will even mix two or three of the colours to make it even more cheerful. I also have a CD of the loveliest bird songs you can think of, and I will play it when you visit me.”
- Fortunately the children were far too intelligent to go along with this ploy. The owner also saw that the owl would never fit in the cage and thankfully gave it away to someone with proper owl accommodation. He also bought another small pretty singing bird and all was well in the old cottage.
I hope the local residents would strongly object to this outlandish proposal and ensure that this idea is killed before it is even considered as a worthwhile project for any planning permission.
Unless we learn to appreciate and protect all the best of old and recently built environments around us, opportunistic profiteers would do their best to sell us things under the guises of doing us favours. Hopefully we are now mature enough to recognize the merits of what we have and know who the real beneficiaries of these false promises are likely to be.
Agora, Wolverton, Milton Keynes
February 19, 2010
Wolverton, though only few miles away from Stony Stratford, is a very different town, almost in all respects. It is a historic Victorian Railway town, with a Milton Keynes like gridded housing core of terraces, surrounded by railway workshops.
The softness and rustic surroundings are nowhere to be seen and this shift in grain of the town was very sensitively picked up by the MKDC design team in designing this indoor market and Skating/Leisure Centre.
The shopping/leisure building had to be flexible in use and a large space framed covered area surrounded with two storey balcony/ circulation is housed in a robust engineering brick structure with references to Victorian brick decorations. The appearance and the architectural handling has been developed to provide a strong visual rhythm to accommodate ‘uncontrolled’ use and appearance, consequently the building is unlikely to win many beauty competitions but what a wonderful gift for a tough town this turned out to be.
It is refreshing and unusual to see the building taking everything on its chin like a seasoned street fighter, remain standing on its feet, and to shame the ‘abusers’ asks for knock out blows to be landed on it.
The only reference to its inception showing the linkage with the Miesian tradition is a beautifully designed glass box sitting at high level under the large roof to one side of the Market area, dissolving the space, looking down and reflecting the surrounding activities of this well crafted space.
The location of the large bulk of the building within the town is also brilliant.
It links various walking routes through and around it, addressing itself to a small town square, an open air market and car park and two main streets of the town.
Despite the size and bulk of the building, it sits majestically among the Victorian neighbours, with no visual niceties or concessions, without playing second fiddle to anyone.
This building is a hidden gem (not visually exciting – more like an uncut precious stone) and has a lot of lessons to offer to many people of differing disciplines.

