Architecture of Social Engagement, School, Bangladesh
August 23, 2012
When one comes across the words Bangladesh and architecture, the image of monumental Louis Kahn’s building in Dacca immediately comes to mind. This little school by Anna Heringer of Austria and Eike Roswag of Germany which received the Aga Khan Award of Architecture in 2007 may not be able to reach such heights of poetic monumentality but may be able to impart a much richer legacy for the well-being of millions. The school was considered a model for future development of high design quality achieved with traditional local materials like bamboo, mud and even fabrics for Saris with the involvement of the community.
These words from the Jury of The Aga Khan Award for Architecture are worth quoting.
“This joyous and elegant two-storey primary school in rural Bangladesh
has emerged from a deep understanding of local materials and a
heart-felt connection to the local community. Its innovation lies in
the adaptation of traditional methods and materials of construction to
create light-filled celebratory spaces as well as informal spaces for
children. Earthbound materials such as loam and straw are combined
with lighter elements like bamboo sticks and nylon lashing to shape a
built form that addresses sustainability in construction in an
exemplary manner. The design solution may not be replicable in other
parts of the Islamic world, as local conditions vary, but the approach
– which allows new design solutions to emerge from an in-depth
knowledge of the local context and ways of building – clearly provides
a fresh and hopeful model for sustainable building globally. The final
result of this heroic volunteer effort is a building that creates
beautiful, meaningful and humane collective spaces for learning, so
enriching the lives of the children it serves.”
The architects describe the two- storey structure as being ‘hand-made by local craftsmen, pupils and teachers together with a European team of Architects, craftsmen and students.’
The ground floor is made of thick mud walls, with organically shaped cave-like spaces to the rear of each of three classrooms, while the upper floor is a porous, latticed space in bamboo.
The aim of the school project was to improve existing building techniques, maintaining sustainability by utilising local potential and strengthening regional identity. The architects note: ‘We are convinced that architecture means more than just satisfying a need for shelter, For us architecture and building is closely linked with the creation of identity and self-confidence. This is the basis for sustainable and forward-looking development.’
An excellent link from MoMa for this project
http://www.moma.org/interactives/exhibitions/2010/smallscalebigchange/projects/meti_handmade_school
The contents and photos are attributed to AD of November/December 2007,with the title “Made in India”
Birth and death of Newport High School 1972-2008.
September 9, 2009
Newport Comprehensive School Competition was won by Eldred Evans and David Shalev in 1968, Foster Associates, Brian Frost and Douglas Stephen & Partners were among the finalists. James Stirling was one of the judges.
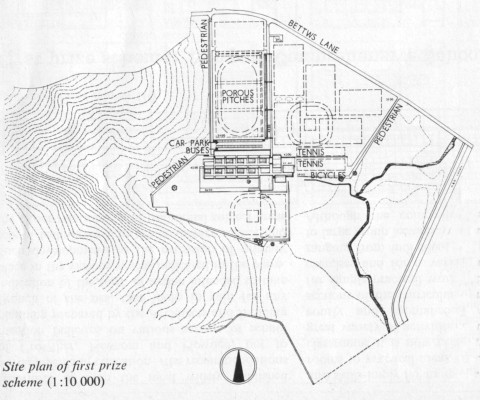
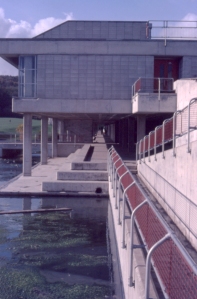
Extracts from winners report said that the building is organized around the house system in three tiers; lower school to the south; middle school; specialist teaching block and subject rooms to the north, running parallel to both. The halls and library/sixth form complexes terminate the system to east and west respectively.
The circulation was arranged in a gridiron pattern of movement throughout the school on two levels-covered and open walkways.
Covered east/west routes link all houses to one another and end in the library/hall complexes.
Covered north/south routes are for more frequent daily movements of pupils from bus dropping point to houses from form rooms to specialist teaching block. Open north/south route ends in outdoor teaching terraces.

There were ten houses: upper school 4; lower school l4; sixth form1; staff1.
Each consisted of three south facing, flexible teaching area, an activity room adjoining two of the form bases and house dining room, all arranged around a protected courtyard into which they could extend.
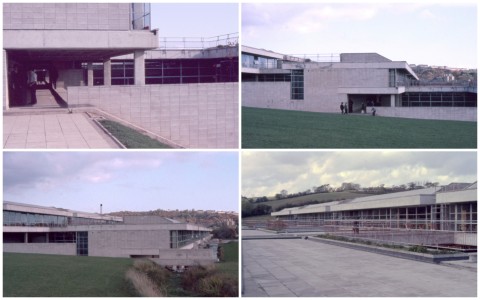
Although the house system was rigidly adhered to, architects considered that this would not inhibit different type of organization if required, as they thought that some form of identifiable grouping would always be required.
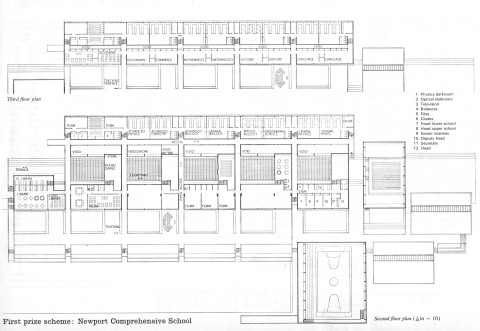
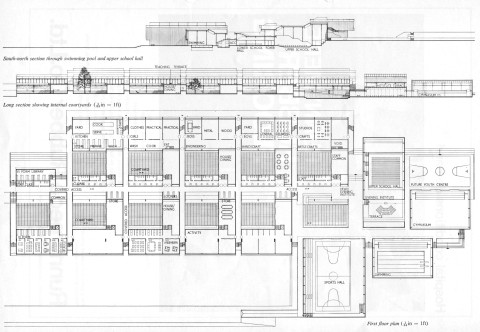
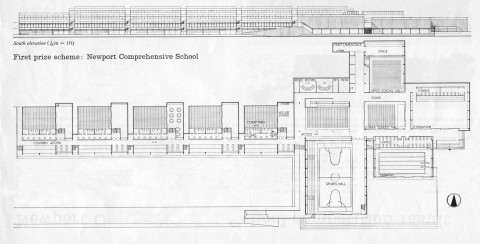
* Above extracts and competition entry drawings abstracted from AJ of 24th January 1968.
Unfortunately, all these built in flexibilities did nothing to save the school from poor maintenance and deterioration and eventual premature destruction. An unloved and neglected building was almost hurriedly driven to death.
It was sad to see intelligent educationalists themselves failing to see the folly they were committing by destroying this important building without any attempt to give it a new lease of life.
The organization, though much larger and complex, always reminded me of simplicity of Jacobson’s school at Munkegaardsl in Copenhagen (1952-56).
More photographs are available on Flickr http://www.flickr.com/photos/iqbalaalam/sets/72157604618949581/











 Coffee Hall grid (along with Netherfield and Bean Hill) was one of the earliest grids to be developed. The layout was a refined exercise in organizing a highly ordered and disciplined grid in and around existing landscape features. One and two storey terraced houses to Parker Morris standards were provided in fair faced concrete walls with flat roofs at fairly low housing densities.
Coffee Hall grid (along with Netherfield and Bean Hill) was one of the earliest grids to be developed. The layout was a refined exercise in organizing a highly ordered and disciplined grid in and around existing landscape features. One and two storey terraced houses to Parker Morris standards were provided in fair faced concrete walls with flat roofs at fairly low housing densities. 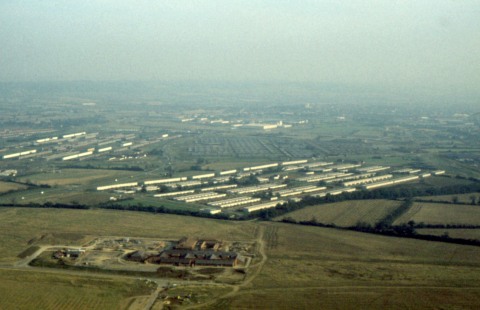 Coffee Hall never recovered from a disastrous start with a reputation of a failed estate in almost all aspects. The original housing saw some immediate changes to cure leaks and condensation and the empty spaces left un-built around the rigid geometric grid were soon filled in by badly designed housing, which I find too painful to photograph to this day.
Coffee Hall never recovered from a disastrous start with a reputation of a failed estate in almost all aspects. The original housing saw some immediate changes to cure leaks and condensation and the empty spaces left un-built around the rigid geometric grid were soon filled in by badly designed housing, which I find too painful to photograph to this day. 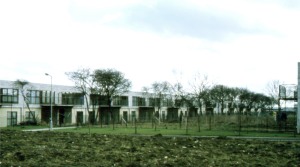 The housing was built to generous Parker Morris space standards but built during a shortage of reasonable building materials and tradesmen. Leaking roofs and condensation started to plague the estate right from the day one. Note the retention of existing hedges.
The housing was built to generous Parker Morris space standards but built during a shortage of reasonable building materials and tradesmen. Leaking roofs and condensation started to plague the estate right from the day one. Note the retention of existing hedges. 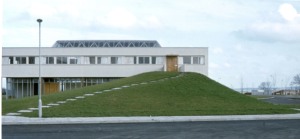
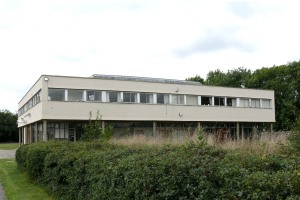 A loving tribute to Corbusier was offered by the MK architects but for obvious reasons Villas were not on offer. However a church was perfectly in order. Unfortunately even this little modest offering has suffered by thoughtless additions. This remains one of the few buildings worth a visit in this area. White paint is now cream and the grass mound has been replaced by an unsightly curved roof building.
A loving tribute to Corbusier was offered by the MK architects but for obvious reasons Villas were not on offer. However a church was perfectly in order. Unfortunately even this little modest offering has suffered by thoughtless additions. This remains one of the few buildings worth a visit in this area. White paint is now cream and the grass mound has been replaced by an unsightly curved roof building. 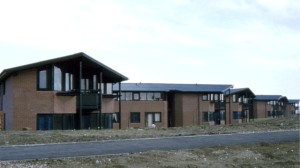 MacCormac & Jamieson produced this noteworthy housing for single people in 1975-77, when this slide was taken. Even in the present state of poor upkeep, the building sits on site comfortably and retains its poise to enhance a depressing area.
MacCormac & Jamieson produced this noteworthy housing for single people in 1975-77, when this slide was taken. Even in the present state of poor upkeep, the building sits on site comfortably and retains its poise to enhance a depressing area. 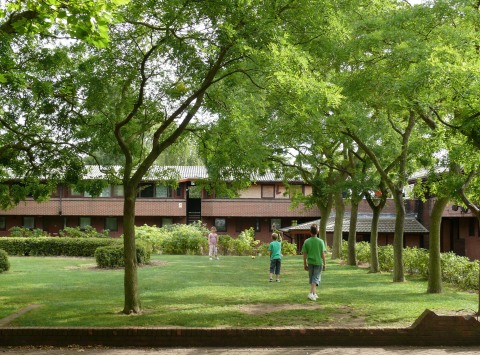
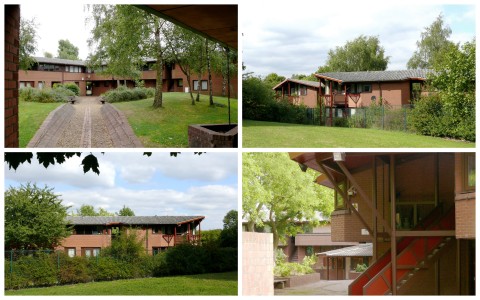
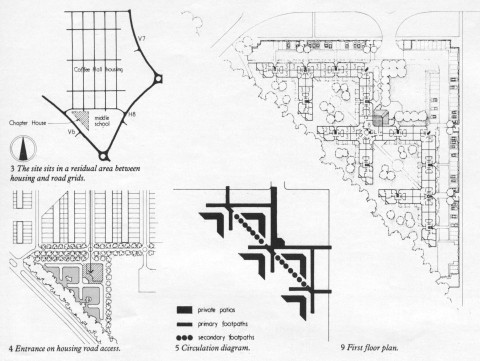
 The northern part of the grid was reserved and planned for Woughton Education Campus to house three secondary schools, a Roman Catholic school, school annexes, a sixth Form College and a joint use recreation centre. According to the Head teacher of the Campus,” Woughton ward is among the 10% most impoverished in the country and the catchment area is the most deprived in MK”
The northern part of the grid was reserved and planned for Woughton Education Campus to house three secondary schools, a Roman Catholic school, school annexes, a sixth Form College and a joint use recreation centre. According to the Head teacher of the Campus,” Woughton ward is among the 10% most impoverished in the country and the catchment area is the most deprived in MK” 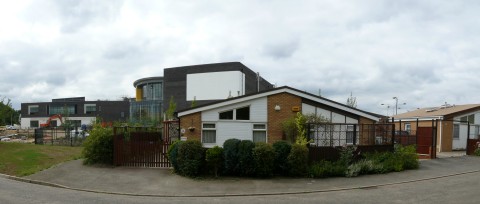
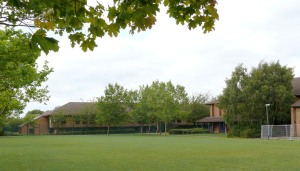 The odd juxtapositioning above illustrates a competition winning low cost private housing scheme by Andrew Sebire & Kit Allsop built in 1982 , described by them as architectural equivalent of the Citroen 2CV.
The odd juxtapositioning above illustrates a competition winning low cost private housing scheme by Andrew Sebire & Kit Allsop built in 1982 , described by them as architectural equivalent of the Citroen 2CV. 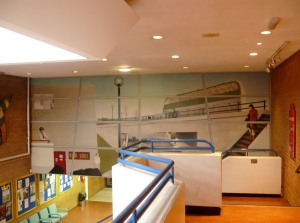 No one imagined that one day it will be pitched against the juggernaut of an Academy next door. The grassed area on left is surrounded by the school (1978) on one side,now to be demolished and Woughton Centre housing Sports Hall, Performance Area and Swimming Pool (shown on left) acting as a community building. There was some modest housing planned on opposite extremities of the education campus to create some mixed use, but the temptation to fill the empty green fields with housing (and once again of terrible layout and design)
No one imagined that one day it will be pitched against the juggernaut of an Academy next door. The grassed area on left is surrounded by the school (1978) on one side,now to be demolished and Woughton Centre housing Sports Hall, Performance Area and Swimming Pool (shown on left) acting as a community building. There was some modest housing planned on opposite extremities of the education campus to create some mixed use, but the temptation to fill the empty green fields with housing (and once again of terrible layout and design) 


