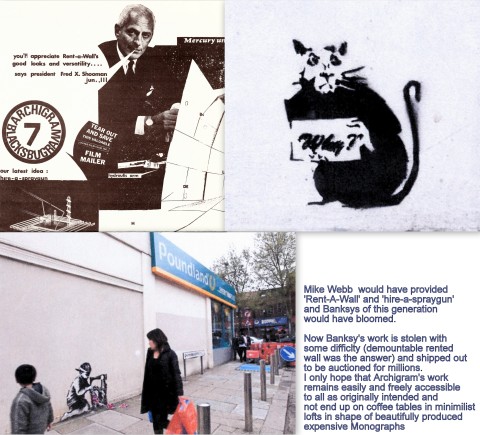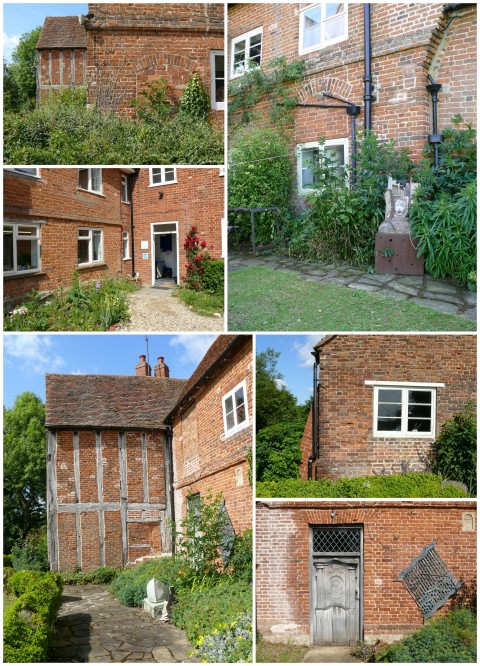Archigram to Banksy
February 24, 2013
I bought Archigram magazine as a student in 60s and being an ardent follower, attended as many of their events as I could at that time. Architectural Design used to cover their work regularly and had a big readership among students.
I have been putting occasional scanned images from my Archigrams on Flickr site since 2008 (before the Archival Project existed) and recently a Blog for Archigram Monte Carlo 1969 competition entry published in AD of January 1970. Both my Flickr site and Blog have no commercial slant and simply aim to bring Archigram (and other architectural work of note) as a study resource easily available to the new generations of architectural students and teachers every where in the world, who may know little about the scope of their work and tremendous impact this group made on second half of 20th century.
Having a quick look at the ‘views’ recorded for my Flickr and Blog site for Archigram’s work, I can confidently say that figure is around 50,000. The hits come in clusters and it is not difficult to guess the part of the globe (Papua New Guinea to Peru) where some architectural student class is currently studying some aspect of Archigram’s work by looking at the viewing records against the global time differences
I do ‘smell a rat’ when all of a sudden I am approached by a ‘publisher’ talking about ‘infringements of copyrights’ as I see some kind of profit motive lurking in the background. I know enough about these issues including character and purpose of my web sites at the same time I would hate to do anything to upset either the ‘Archigram Archives’, any original architects or their heirs who are the owners of the copyright. If any of these find any use of the images on my sites offensive, damaging or unacceptable in any way, please write to me as I would withdraw any offensive image or make suitable amendments.
‘Slave Labour’photo by Nigel Howard for London Evening Standard.
Arcives are here: http://archigram.westminster.ac.uk/
Westbury, Artists Studios in an old farm, Milton Keynes
June 22, 2011
Westbury Farm is one of the hidden treasures of Milton Keynes. This ancient rambling farm has provided a shelter for many artists for more than 30 years and has also become a resting place for either insitu ‘installations’, unfinished, unsuccessful or experimental works which could not reach the desired standards or intended destination by the artists occupying the farm.
The following abstract comes from a case study for Westbury Farm carried out by The Price’s Regeneration Trust.
“Westbury Farm is a 17th century timber framed farmhouse with brick infill and is Grade II listed. Milton Keynes Development Corporation (MKDC) compulsory purchased the farm and farmhouse for development purposes with the intention to develop the site out as part of the masterplan for the new town of Milton Keynes. The farmhouse and land surrounding it today remain undeveloped in the south-west of Milton Keynes and are now in the ownership of the successor of MKDC, the Homes and Communities Agency (HCA).
MKDC were approached by the Silbury Group, an artist led not for profit organisation, to lease the farmhouse for use as artist studios. MKDC at the time were keen to promote art in Milton Keynes so to encourage artists to move to the new town, and the provision of artist studios at Westbury Farm was seen as an important step in achieving this aspiration.
Lasting outcomes
HCA has continued the arrangement which sees the farmhouse occupied rather than left vacant and vulnerable, resulting in reduced security and general holding costs while ensuring that the farmhouse remains in good condition.
Leasing the farmhouse to the Silbury Group has meant that any problems in regards to repairs and general maintenance requirements are reported to the HCA as and when they arise, preventing repair and maintenance issues escalating in terms of cost and scale as a result of such issues not being identified quickly enough. All of these benefits deliver value for money in the interests of the tax payer, as well as resulting in a sustainable temporary use for the farmhouse that benefits the local community.
A disposal strategy for the farmhouse will be identified when the land surrounding the farmhouse comes forward for development. As the farmhouse has been well maintained then it is unlikely that there will be any conservation deficit, making the asset more attractive to potential purchasers.”
The activity shown in the lawn infront of the farm is a weekend Raku Workshop which took place earlier this month.
Some of the ‘left-over’ works are constant reminders of artists who lived and worked here in the past and their works are only recognizable by their distinct styles.
Quiz: Below is the out come of most of the Raku day. Can you hazard a guess as to which part of the table houses the handiwork of a ‘cranky’ architect?
Artist Constructor Ltd, 70s Private Housing.
August 28, 2009
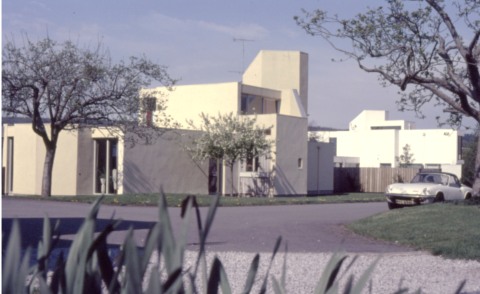
I took some slides of these houses in mid 70s while looking at modern buildings in Bristol area. Two of my slides have been on Flickr for a while and I am surprised to find that these are still proving interesting to people. I discovered an old AJ article about these houses and thought that the background information including hinted idealism (a rarity these days) may even inspire somebody else to take up the baton in the 21st century.
AJ published a little article in their 12April 1972 issue by Douglas Frank. The following plans and words are abstracted from there.
“The firm describes itself and its work in its sales brochures in these words; ‘Artist Constructors Ltd was formed in 1968 with the sole objective of creating buildings of a very high architectural quality. The company only undertakes projects where it is able to control the design and production, ensuring that design ideas are worked through to the completed building. Its staff have studied architecture and town planning in Finland, Russia, Denmark, Holland, France, Italy and UK. Each site is carefully considered on its merits, and individually designed to integrate with the environment. The Parker Morris Commission’s recommendations on building standards and heating are always followed.
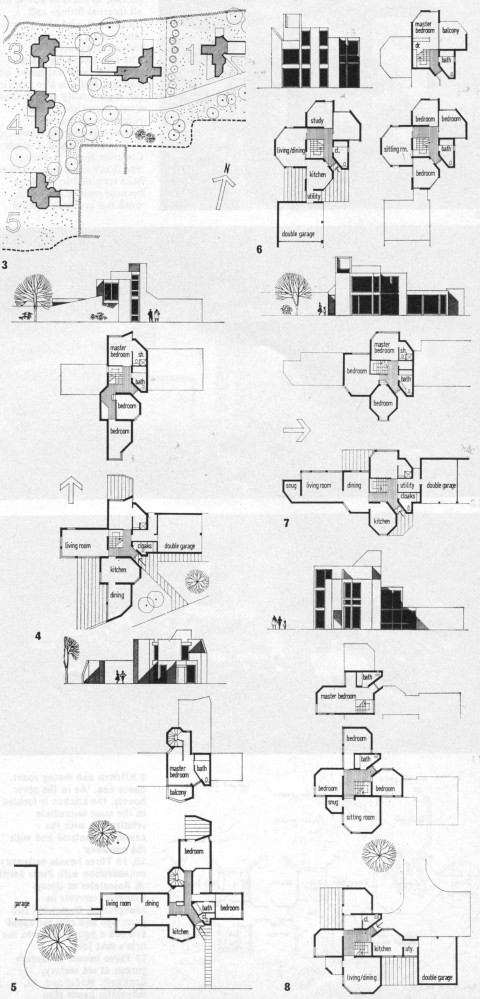
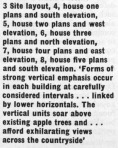
The company believes that the recommendations provide the minimum acceptable standards, and aims to increase these throughout its developments. Great attention is paid to the needs of individuals or individual families, the Serge Chermayeff’s six basic points on privacy, set out in his book Community and privacy, are observed in relation to the general siting and arrangement of space in each house. The company is pleased to select or advise on all internal fittings and furnishings, and also provide landscaping services where required.’
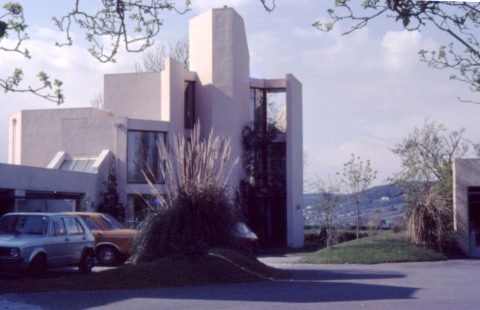
The firm’s achievements have been remarkable; not least because most of the design work has not been carried out by architects. The planning, overall form, and detailing of their schemes have been under the direct control of Tim Organ, the builder, and his brother Bob Organ who is an artist and lecturer in the history of architecture. Local architects have been involved, but mainly for the production of working drawings and details to suit Organ brothers’ requirements.
Tim Organ also makes it clear to the planning committees that he will go to appeal rather than compromise. His powers of persuasion with planning committees and clients have clearly been considerable. Dedication and determination of this sort are rare enough anywhere and for them to be found in the private business today is particularly heartening.
If this thorough breakdown of barriers between the skills of all staff in office continues, even on a small scale, it will mark a welcome advance in house-building management; taking us a few steps beyond the achievements of Span and pioneering involvement of another artist, Victor Pasmore, on the design of housing at Peterlee.”
The above was written in 1972 and since we stopped hearing about Artist Constructor Ltd and their projects, we can only assume that sadly, their dream did not come true. Today I only know of Thomas Heatherwick as a sole surviving artist still prepared to tackle engineering, artistic and architectural ventures mostly against great odds but often producing exciting results.
